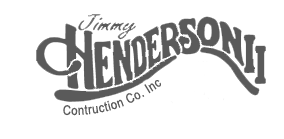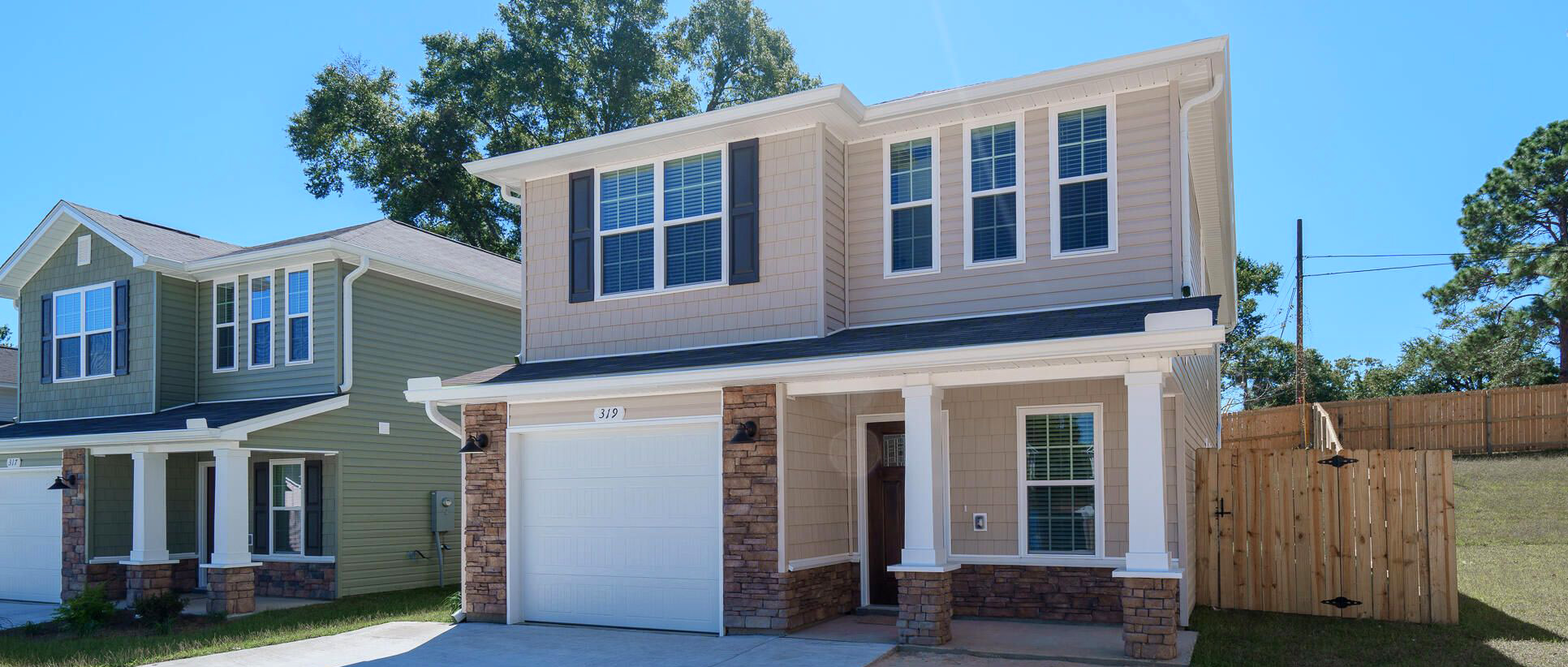3 bedrooms, 3 baths, 1891 SF
Crestview New Construction
PLAN 1891 - 3 BR/3 BA
This home has a spacious open downstairs floor plan. Cottage style kitchen has pendant lights along its peninsula, white cabinets and all stainless steel appliances.
Master bath includes dual raised sink vanities, decorative mirrors, dark walnut cabinets, plus a separate shower and garden tub.
Recessed entry with a columned porch and stone exterior accent the exterior of the home. Fully fenced and sodded back yard is ready to extend indoor living outdoors.
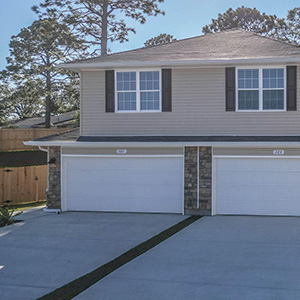
321 Dahlquist Drive
Plan 1891
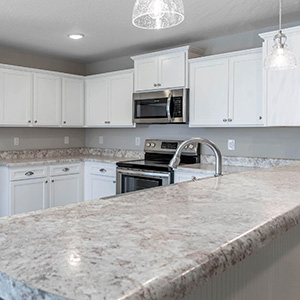
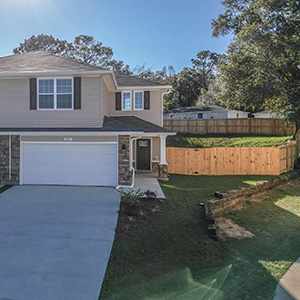
323 Dahlquist Drive
3 bedrooms, 3 baths, 1891 SF
Plan 1891
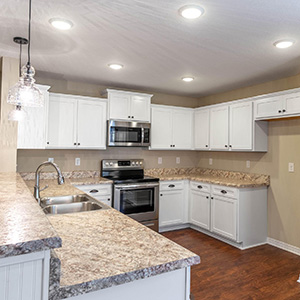
PLAN 1881 - 3 BR/2.5 BA
This cottage style, home has a spacious open downstairs floor plan. Kitchen is complete with breakfast bar, pantry and stainless steel appliances and overlooks the dining/living room area. French doors off the Family room leads you to the privacy-fenced back yard with patio.
Upstairs offers a Full Bathroom, Utility room and three spacious bedrooms. The Master suite includes dual vanities, a large walk-in closet, separate shower and garden tub.
Decorative Columns, cedar shake vinyl siding and stone exterior accent the exterior of the home.
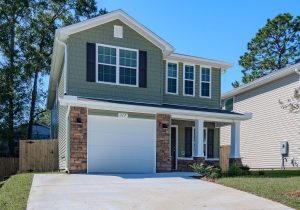
317 Dahlquist Drive
UNDER CONTRACT
Floor Plan
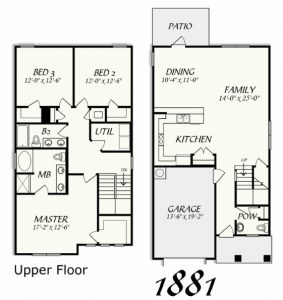
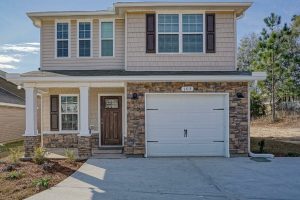
319 Dahlquist Drive
UNDER CONTRACT
Floor Plan

Special features in these Jimmy Henderson Crestview homes
Kitchen
Stainless steel appliances
Stainless steel refrigerator included
Master Suite
A large walk-in closet, dual vanities with spa sinks, a separate shower plus a garden tub
Interior
Wood plank laminate flooring. Tile in baths and laundry.
Exterior
Privacy-fenced back yard with patio
Fully landscaped yard with sod in front, back and sides
Cedar shake, vinyl siding, and stone exterior accents
Other Features
2" faux wood white blinds pre-installed
Builder 2/10 warranty provided for your peace of mind
Niceville New Construction
BAYSHORE DRIVE, NICEVILLE
Four new homes expected to be complete for you to move into January or February depending on which home is "the one". Historic Bayshore Drive winds around Boggy Bayou in Niceville. Jimmy Henderson II Construction offers several homes nestled close by offering a community feel convenient to popular local places such as Blue Collar Café on the Bayou; The Locals Eatery; and Niceville Landing Park to name a few.
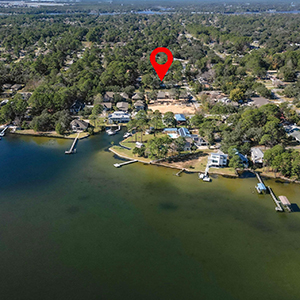
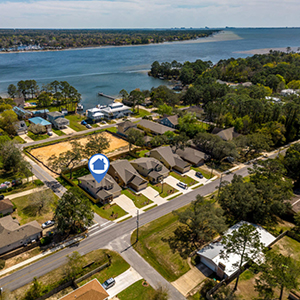
PLAN 2363 - 4 BR/3 BA
Open kitchen & family room concept with gas fireplace, breakfast bar, pantry, beautiful granite countertops, farm style sink, all over-looking the café area.
The downstairs Master suite includes dual vanities, a large walk-in closet, separate shower and free standing tub. Master suite accesses the covered Lanai though French Doors. Large inside utility room, private desk niche, half bath and under stair storage are a few of the fine touches.
Upstairs offers a Full Bathroom, three spacious bedrooms and a loft.
Fabric Shield Hurricane Shutters, Ring Door bell, USB outlets and Manibloc plumbing system. Fully landscaped yard with sod.
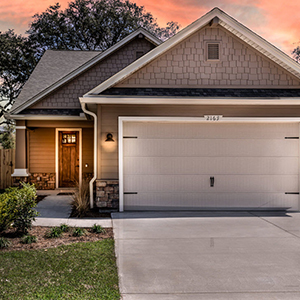
2163 Bayshore Drive
Front view as of 03 20 23
4 bedrooms, 3 baths, 2363 SF
Plan 2363
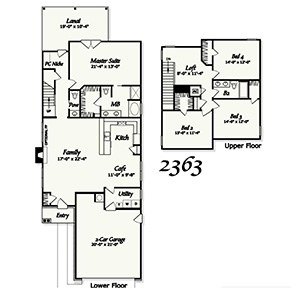
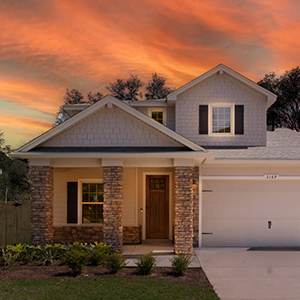
2167 Bayshore Drive
Front view as of 03 20 23
4 bedrooms, 3 baths, 2363 SF
Plan 2363

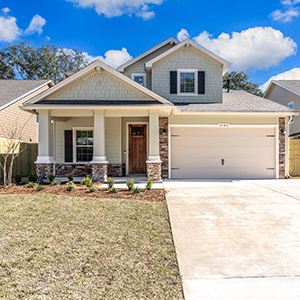
2165 Bayshore Drive
Front view as of 02/24/22
4 bedrooms, 3 baths, 2316 SF.
Plan 2316
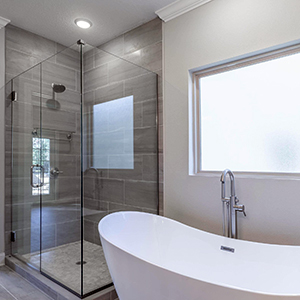
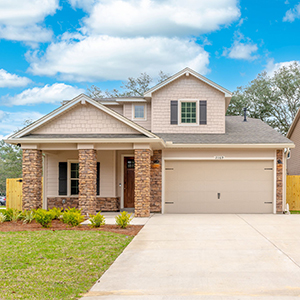
2169 Bayshore Drive
Front view as of 12/20/22
4 bedrooms, 3 baths, 2316 SF.
Plan 2316
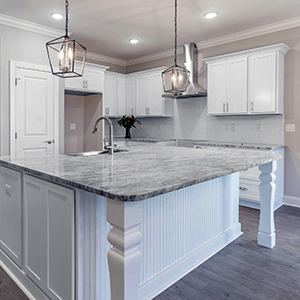
Special features in our Jimmy Henderson Niceville homes
Kitchen
Stainless steel appliances
Stainless steel refrigerator included
Granite countertops
Interior
Pergo wood plank laminate. Tile in baths and laundry.
Solid surface counters throughout
Master Suite
A large walk-in closet, dual vanities with spa sinks, a spacious 2-person separate tiled shower plus a soaker tub
Exterior
Privacy-fenced back yard with patio
Fully landscaped yard with sod in front, back and sides
Cedar shake, vinyl siding, and stone exterior accents
Other Features
2" faux wood white blinds pre-installed
Builder 2/10 home warranty provided for your peace of mind
Check out our specials!
BUILDER INCENTIVES
Some of Henderson built homes offer the choice of builder incentives:
- 2-1 Buydown - which lowers your monthly payment 2% Year-One and 1% Year-Two, saving you hundreds of dollars each month for the first two years of your loan*
See which new homes have this option.
LENDER INCENTIVES
In addition to our builder incentives, we've teamed up with New American Funding to offer our customers a choice of lender incentives. This offer is valid on select homes only, so click MORE below for the list - or give us a call and we'll walk you through the choices.
Check out our options. If you're a first time homebuyer or one of our Hometown Heroes (over 60 occupations qualify) you could be able to receive thousands in loan assistance.
